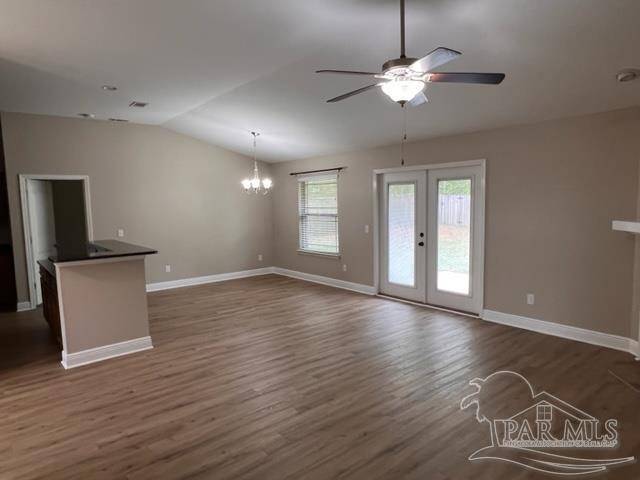Bought with Rhonda Lowe • RE/MAX INFINITY
$309,000
$299,000
3.3%For more information regarding the value of a property, please contact us for a free consultation.
6129 Autumn Pines Cir Pace, FL 32571
4 Beds
2 Baths
1,782 SqFt
Key Details
Sold Price $309,000
Property Type Single Family Home
Sub Type Single Family Residence
Listing Status Sold
Purchase Type For Sale
Square Footage 1,782 sqft
Price per Sqft $173
Subdivision Autumn Pines
MLS Listing ID 643676
Sold Date 07/19/24
Style Traditional
Bedrooms 4
Full Baths 2
HOA Fees $12/ann
HOA Y/N Yes
Year Built 2013
Lot Size 0.280 Acres
Acres 0.28
Property Sub-Type Single Family Residence
Source Pensacola MLS
Property Description
Take advantage of this 4 Bedroom/2 Bath/2 car garage, all brick home. When you first walk into the home you notice the vinyl plank and open family room with Fireplace and double French doors looking out on the patio and backyard. The Kitchen features granite countertops, a walk in pantry, center island and a breakfast bar. Kitchen has lots of cabinet space and stainless steel appliances. All bedrooms have carpet. The Master bedroom has windows overlooking the backyard. Master bath has acrylic block window over garden tub, separate shower stall, walk-in closet & double vanity area. 3 bedrooms located on the other side of this split floor plan and conveniently located near full 2nd bath. This house has a privacy fenced in backyard.
Location
State FL
County Santa Rosa
Zoning Res Single
Rooms
Dining Room Breakfast Bar, Kitchen/Dining Combo
Kitchen Not Updated, Granite Counters, Pantry
Interior
Interior Features Baseboards, Cathedral Ceiling(s), High Ceilings, Walk-In Closet(s)
Heating Central, Fireplace(s)
Cooling Central Air, Ceiling Fan(s)
Flooring Carpet, Simulated Wood
Fireplace true
Appliance Electric Water Heater, Built In Microwave, Dishwasher, Disposal, Refrigerator
Exterior
Exterior Feature Rain Gutters
Parking Features 2 Car Garage, Front Entrance, Garage Door Opener
Garage Spaces 2.0
Fence Back Yard, Privacy
Pool None
Utilities Available Underground Utilities
View Y/N No
Roof Type Shingle,Hip
Total Parking Spaces 2
Garage Yes
Building
Lot Description Interior Lot
Faces Hwy 90 turn North on Woodbine Road, continue onto Country Road 197. Turn left onto luther Fowler Road. Subdivision will be on right.
Story 1
Water Public
Structure Type Frame
New Construction No
Others
HOA Fee Include None
Tax ID 282N29009200A000090
Security Features Smoke Detector(s)
Read Less
Want to know what your home might be worth? Contact us for a FREE valuation!

Our team is ready to help you sell your home for the highest possible price ASAP
GET MORE INFORMATION





